Northern Edge Apartments - Apartment Living in Phoenix, AZ
About
Office Hours
Monday, Wednesday and Friday: 1:00 PM to 5:30 PM. Tuesday, Thursday: 9:00 AM to 12:30 PM. Saturday and Sunday: Closed.
Experience a relaxing lifestyle with desert charm at Northern Edge Apartments in Phoenix, AZ. Located in the heart of Phoenix, our community is proximate to an irresistible combination of dining, shopping, and recreation, creating the ultimate active and convenient lifestyle. With Interstate 17 close by, there is always plenty of places to explore. The outdoor enthusiast will enjoy the amusement park, golf courses, and more exciting experiences around the area.
Great amenities continue beyond your front door. Inside our gated access community, you can lounge glamorous at the shimmering swimming pool and enjoy the beautiful landscaping. There is plenty of room to entertain in the picnic area, public transportation is nearby, and we are always trying to improve and upgrade our property. We are pet-friendly at Northern Edge Apartments and want to welcome your whole family to Phoenix, Arizona!
Northern Edge Apartments offers four spacious floor plans with one, two, and three-bedroom apartments for rent, with amenities to make life enjoyable. When the urge to cook hits you, enjoy the modern, fully equipped kitchen with a backsplash, quartz countertops, and new cabinets with pulls. A washer and dryer are in the home to help with cleaning chores. No matter what your day looks like, you will enjoy coming home.
Specials
Get one-months rent off! / Reciba un mes de renta gratis
Valid 2025-02-05 to 2025-03-31
Reciba un mes de rent de descuento / Get one-months rent off!
Floor Plans
1 Bedroom Floor Plan
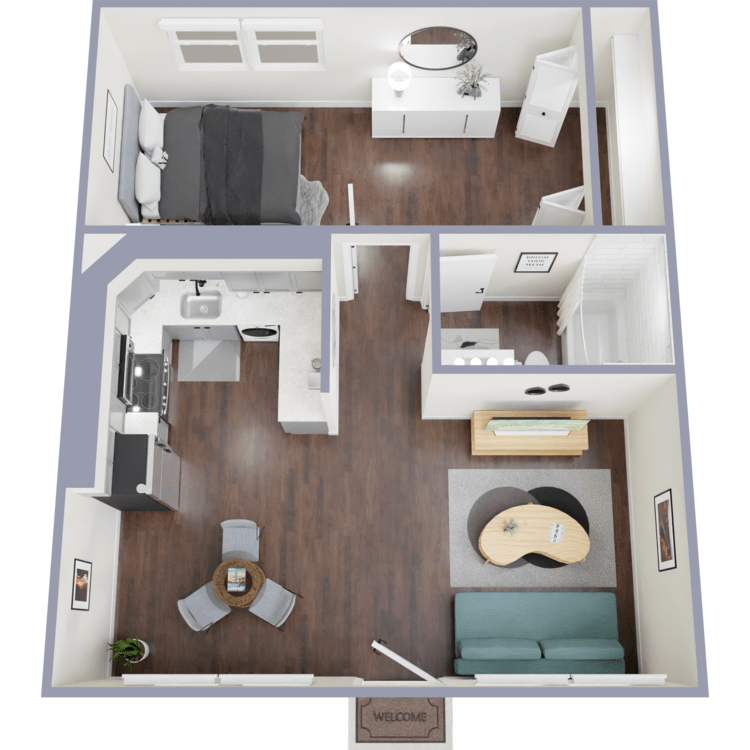
A1
Details
- Beds: 1 Bedroom
- Baths: 1
- Square Feet: 600
- Rent: Starting at: $1350
- Deposit: $500
Floor Plan Amenities
- Backsplash and New Cabinets with Pulls
- Brushed Nickel Hardware
- Ceiling Fans
- Central Air Conditioning and Heating
- Electric Stove and Oven
- Full-Size Dishwasher
- Microwave
- Mirrored Closet Doors
- Newly Renovated Apartments
- Oversized Windows
- Plank Flooring
- Quartz Countertops
- Refrigerator
- Spacious Floor Plans
- Vertical Blinds
- Washer and Dryer in Home
* In Select Apartment Homes
Floor Plan Photos
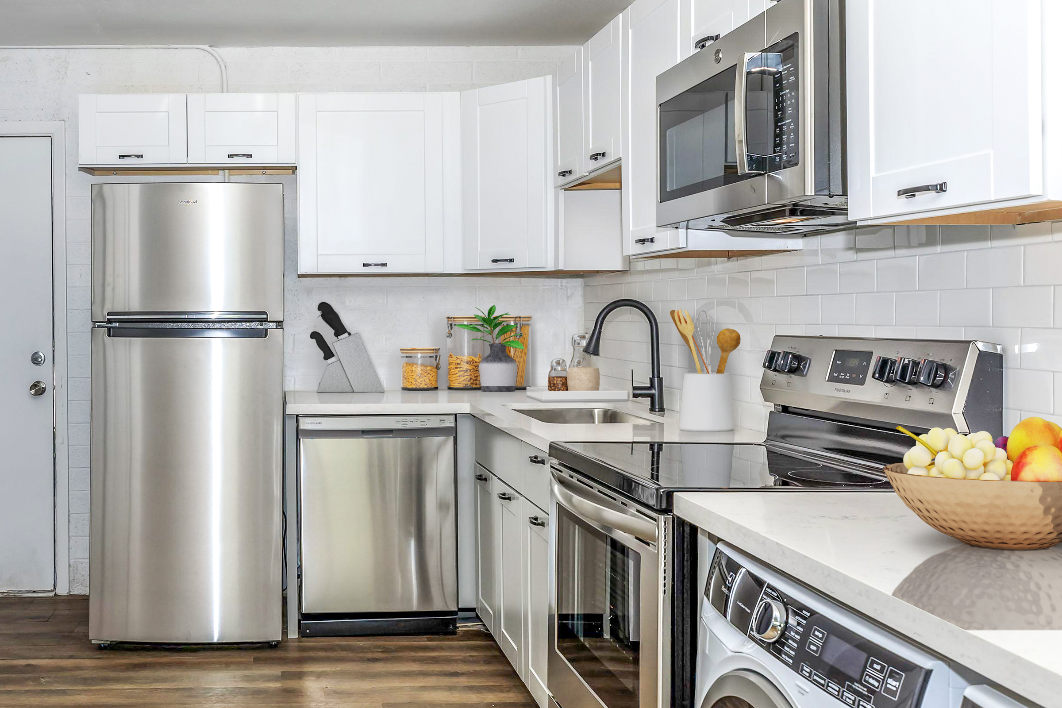
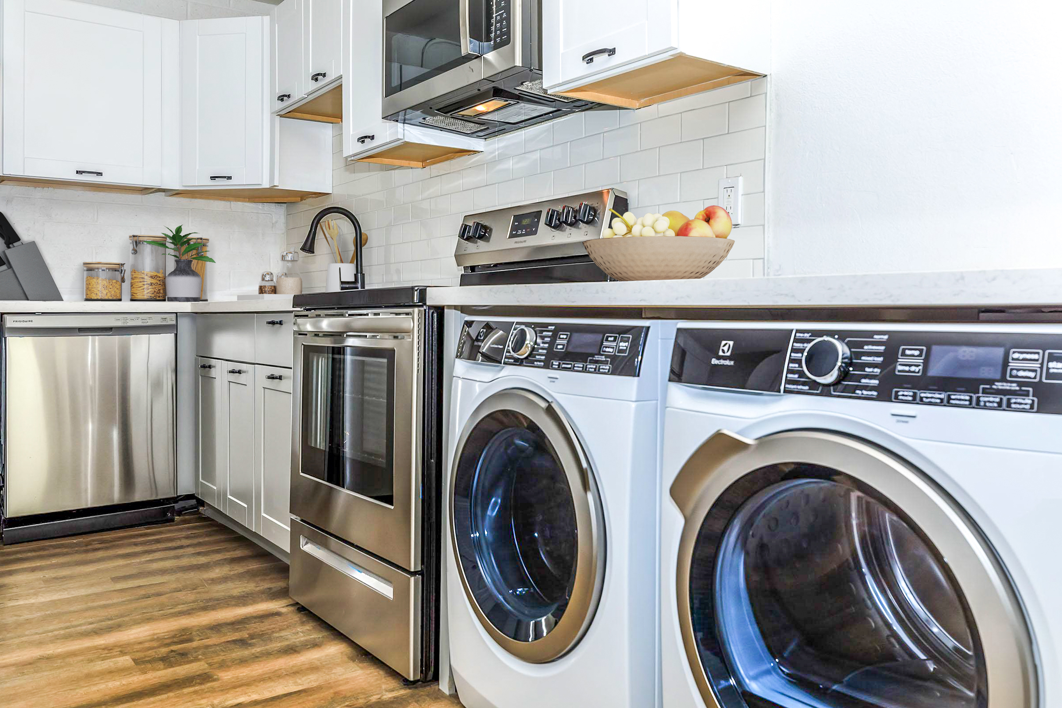
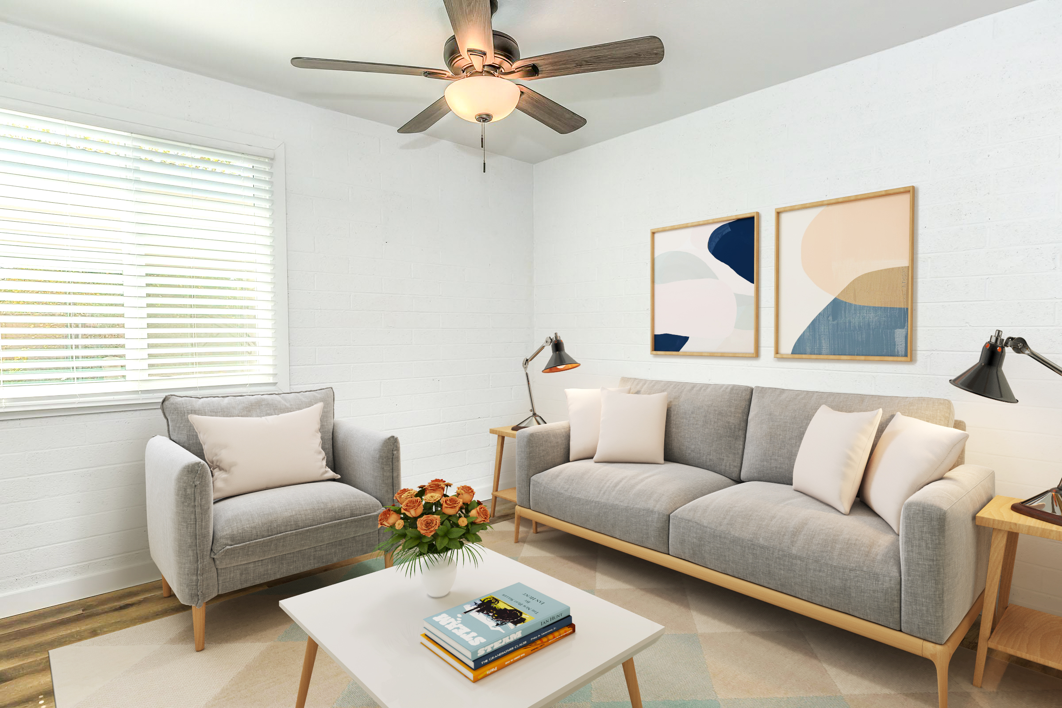
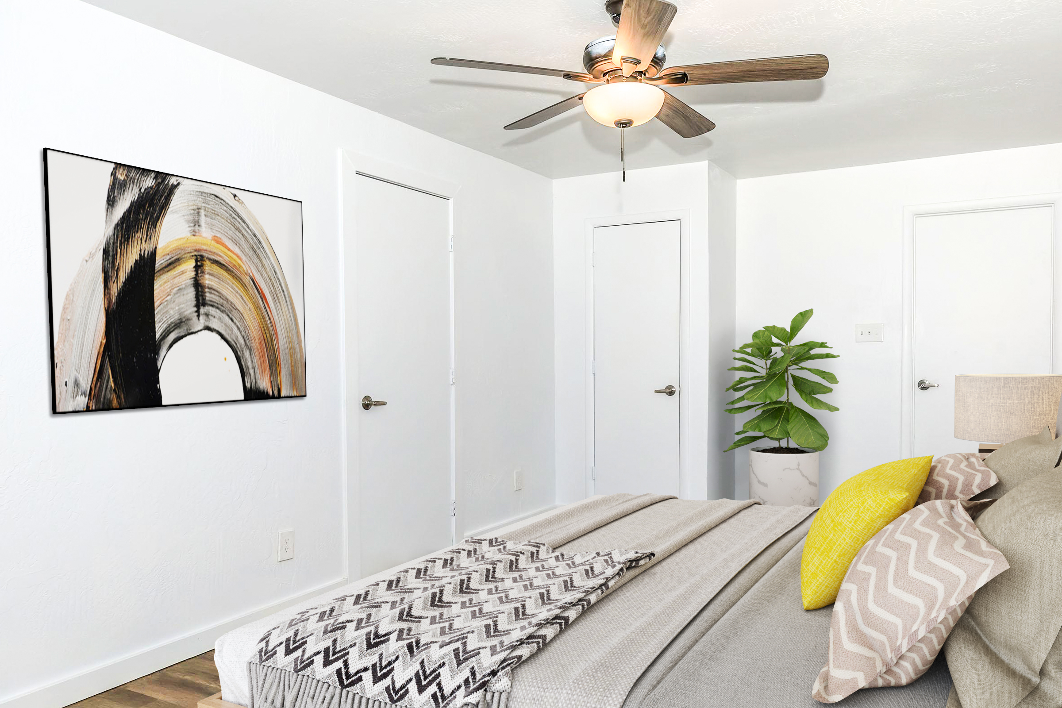
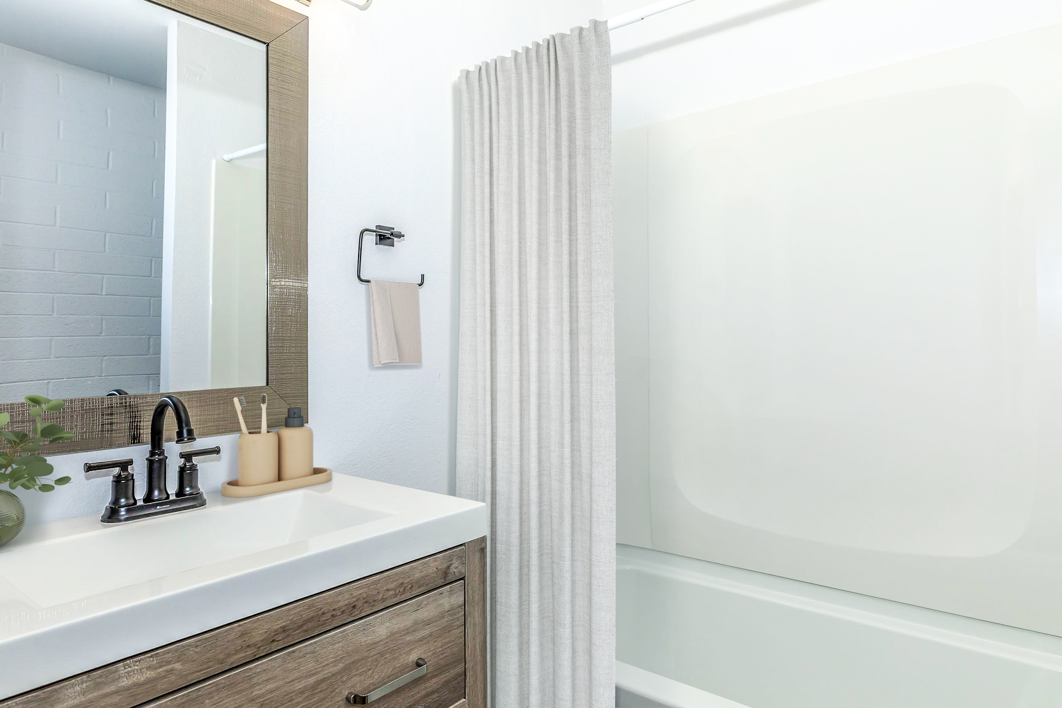
2 Bedroom Floor Plan

B1
Details
- Beds: 2 Bedrooms
- Baths: 1
- Square Feet: 825
- Rent: Starting at: $1450
- Deposit: $500
Floor Plan Amenities
- Backsplash and New Cabinets with Pulls
- Brushed Nickel Hardware
- Ceiling Fans
- Central Air Conditioning and Heating
- Electric Stove and Oven
- Full-Size Dishwasher
- Microwave
- Mirrored Closet Doors
- Newly Renovated Apartments
- Oversized Windows
- Plank Flooring
- Quartz Countertops
- Refrigerator
- Spacious Floor Plans
- Vertical Blinds
- Washer and Dryer in Home
* In Select Apartment Homes

B2
Details
- Beds: 2 Bedrooms
- Baths: 2
- Square Feet: 913
- Rent: Starting at: $1500
- Deposit: $500
Floor Plan Amenities
- Backsplash and New Cabinets with Pulls
- Brushed Nickel Hardware
- Ceiling Fans
- Central Air Conditioning and Heating
- Electric Stove and Oven
- Full-Size Dishwasher
- Microwave
- Mirrored Closet Doors
- Newly Renovated Apartments
- Oversized Windows
- Plank Flooring
- Quartz Countertops
- Refrigerator
- Spacious Floor Plans
- Vertical Blinds
- Washer and Dryer in Home
* In Select Apartment Homes
Floor Plan Photos
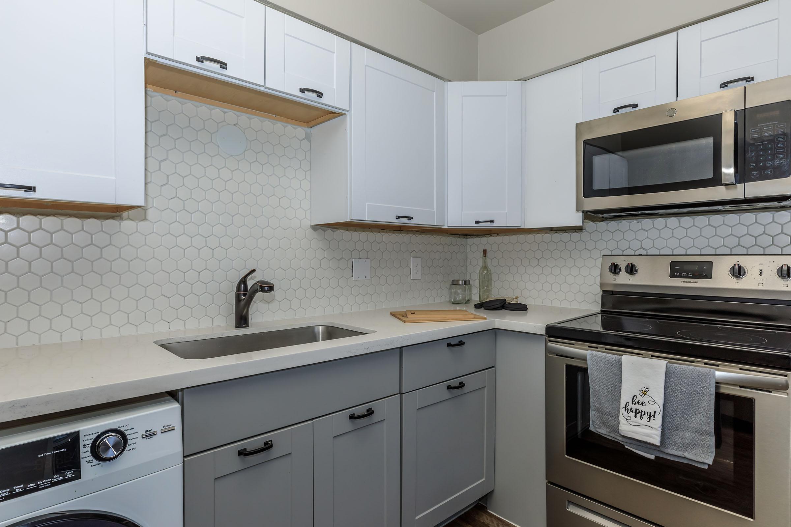
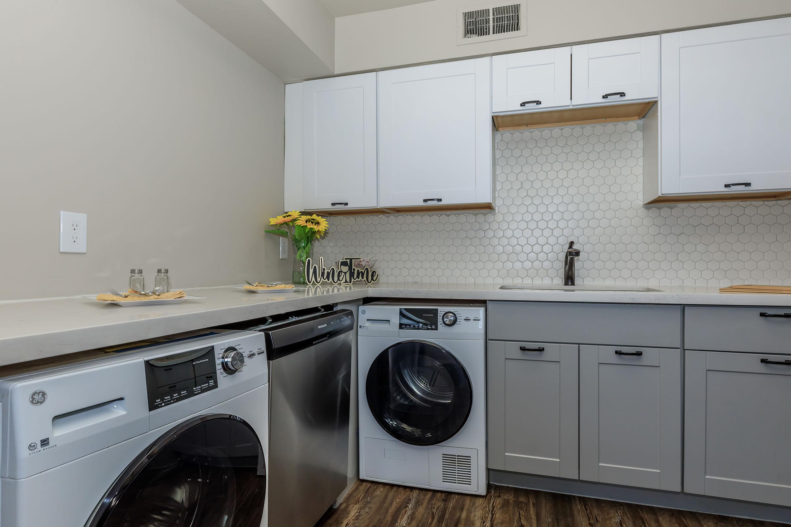
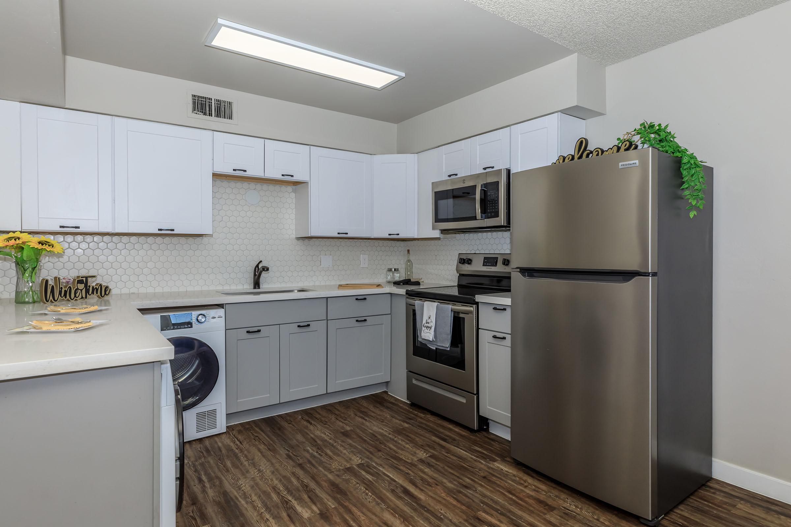
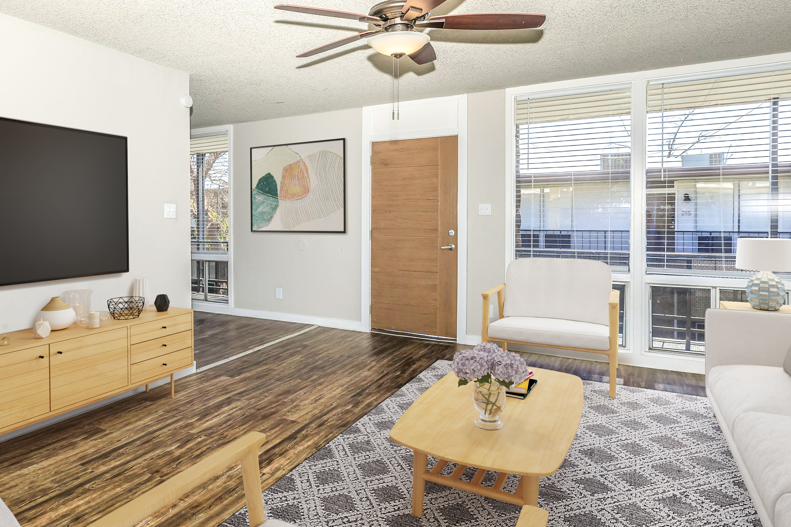
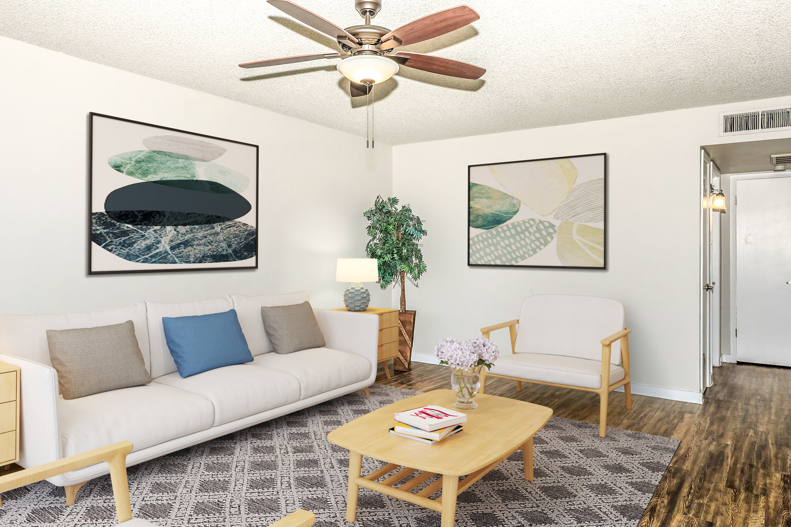
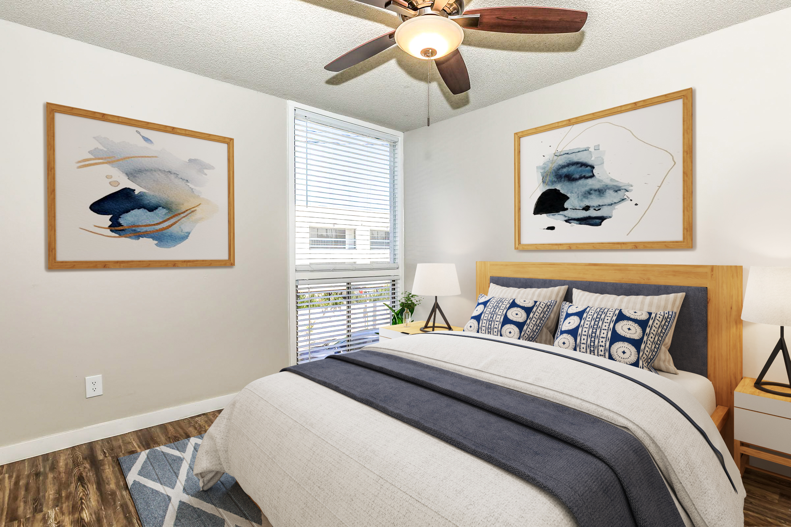
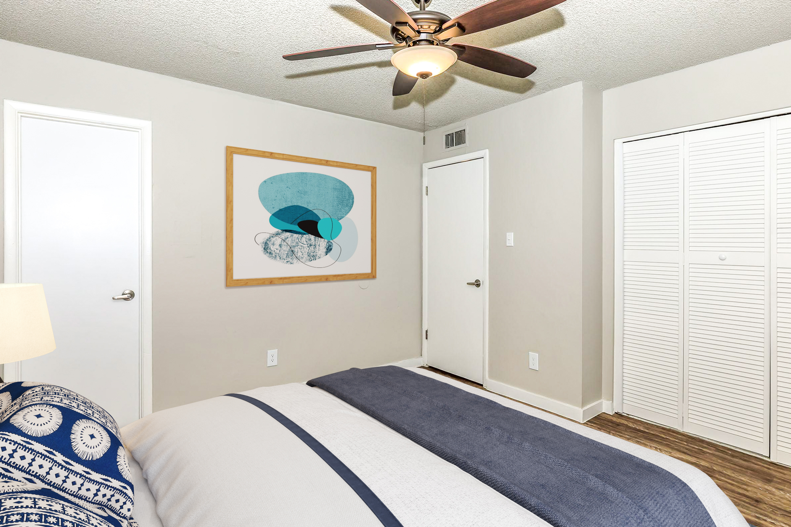
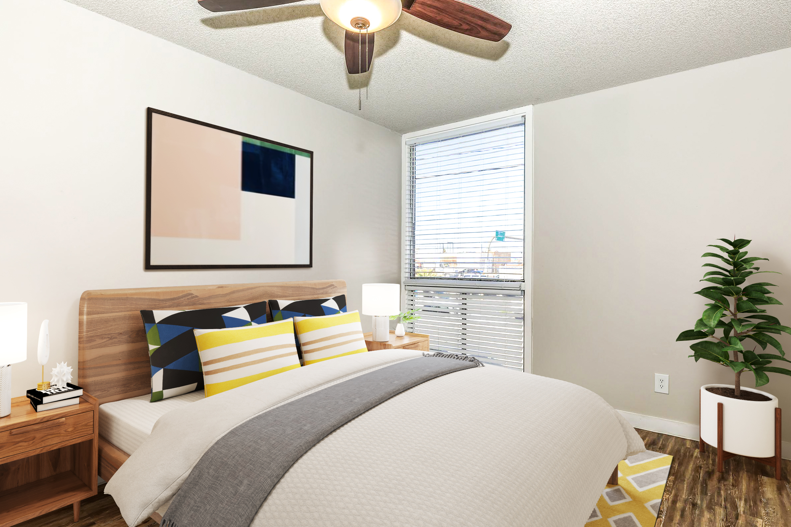
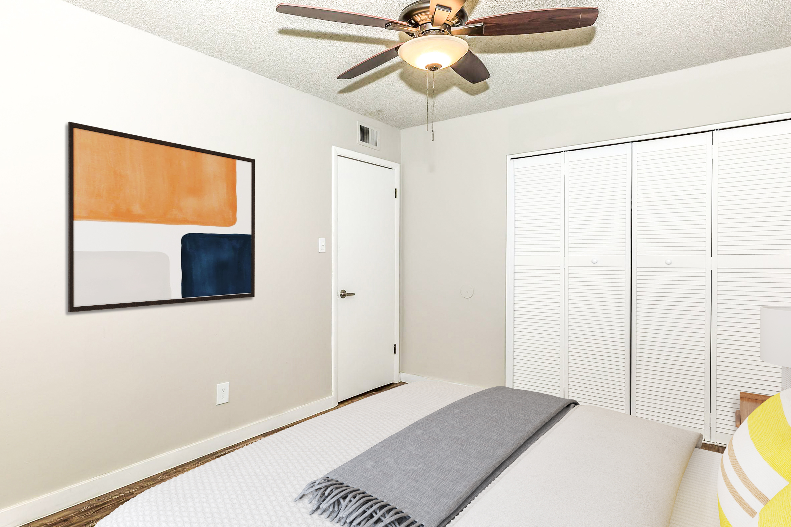
3 Bedroom Floor Plan
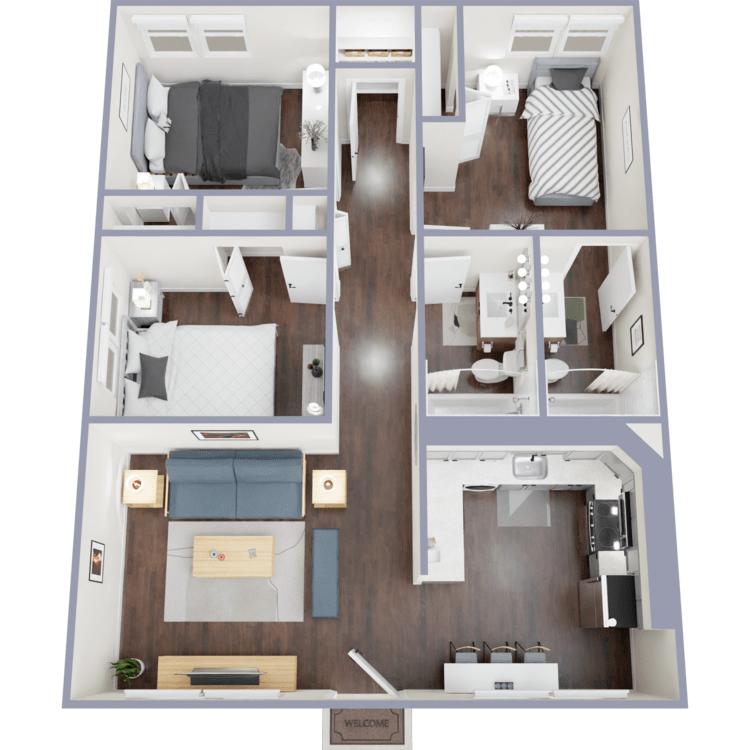
C1
Details
- Beds: 3 Bedrooms
- Baths: 2
- Square Feet: 985
- Rent: $1600-$1700
- Deposit: $500
Floor Plan Amenities
- Backsplash and New Cabinets with Pulls
- Brushed Nickel Hardware
- Ceiling Fans
- Central Air Conditioning and Heating
- Electric Stove and Oven
- Full-Size Dishwasher
- Microwave
- Mirrored Closet Doors
- Newly Renovated Apartments
- Oversized Windows
- Plank Flooring
- Quartz Countertops
- Refrigerator
- Spacious Floor Plans
- Vertical Blinds
- Washer and Dryer in Home
* In Select Apartment Homes
1st Floor $20 More Monthly | Pool View $15 More Monthly <BR> *Additional fees will apply - contact the property for more information.
Show Unit Location
Select a floor plan or bedroom count to view those units on the overhead view on the site map. If you need assistance finding a unit in a specific location please call us at 602-368-4824 TTY: 711.

Amenities
Explore what your community has to offer
Community Amenities
- Beautiful Landscaping
- Easy Access to Freeways
- Easy Access to Shopping
- Gated Dog Park
- Gated Entry
- Near Public Transportation
- Newly Renovated Community
- On-call Emergency Maintenance
- Picnic Area with Barbecue
- Professionally managed with Award-Winning Customer Service
- Puppy Stations
- Shimmering Swimming Pool with Gas Barbecue Station and Seating
- Small Boutique Community with Courtyard
Apartment Interior Amenities
- Backsplash and New Cabinets with Pulls
- Brushed Nickel Hardware
- Ceiling Fans
- Central Air Conditioning and Heating
- Electric Stove and Oven
- Full-Size Dishwasher
- Microwave
- Mirrored Closet Doors
- Newly Renovated Apartments
- Oversized Windows
- Plank Flooring
- Quartz Countertops
- Refrigerator
- Spacious Floor Plans
- Vertical Blinds
- Washer and Dryer in Home
Pet Policy
Pets Are Welcome Upon Approval. Breed restrictions apply. Limit of 2 pets per home. Maximum adult weight is 40 pounds. Pet deposit is $200 per pet. Non-refundable pet fee is $200 per pet. Monthly pet rent of $30 will be charged per pet. The following breeds are restricted from this community: Pit Bull Terriers/Staffordshires, Akitas, Rottweilers, Presa Canarios, Dobermans, Pinschers, Wolf-hybrids, Chows, and Alaskan Malamutes. Pet Amenities: Bark Park Pet Waste Stations
Photos
Community Amenities
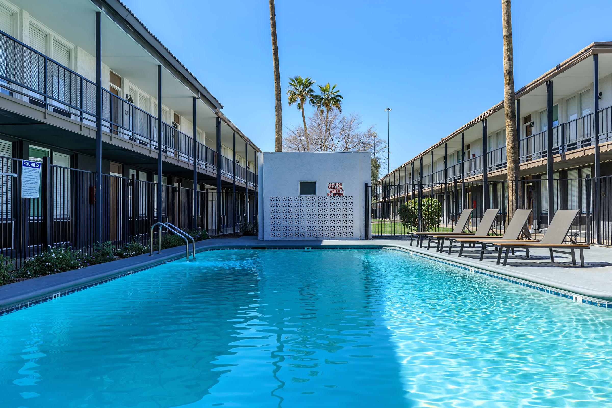
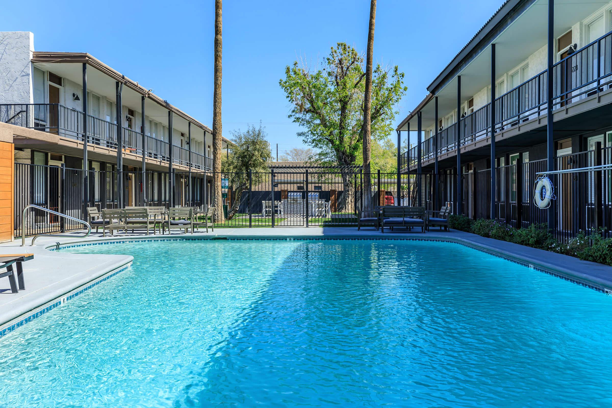
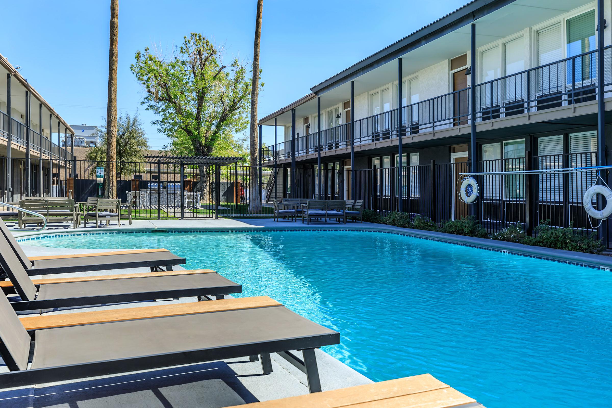
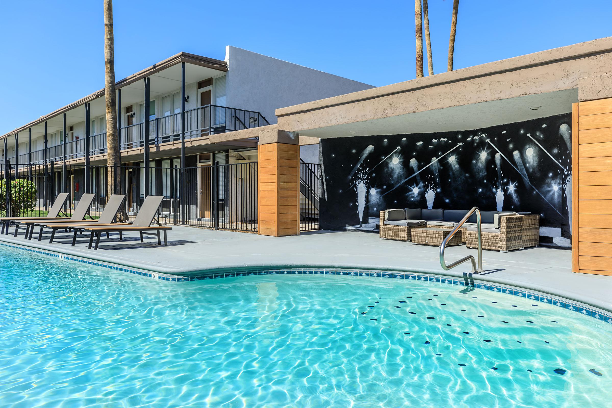
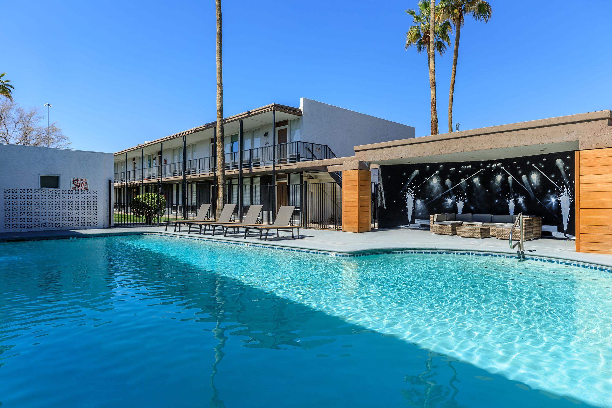
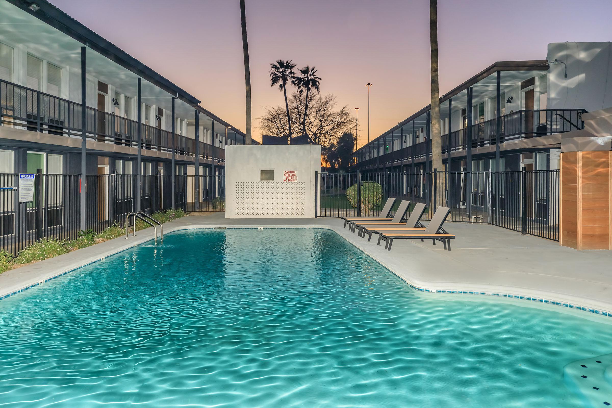
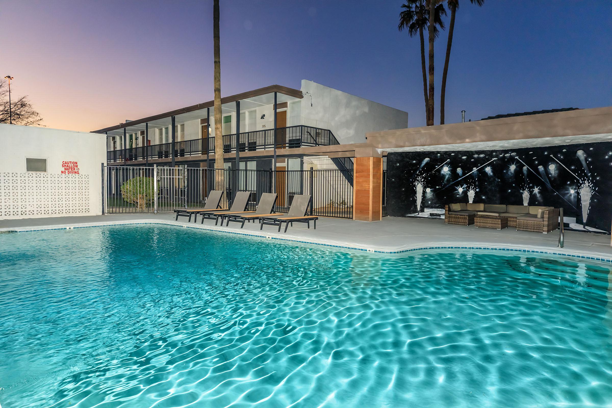
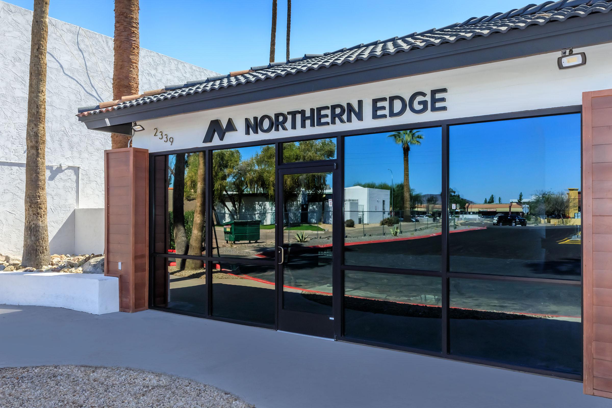
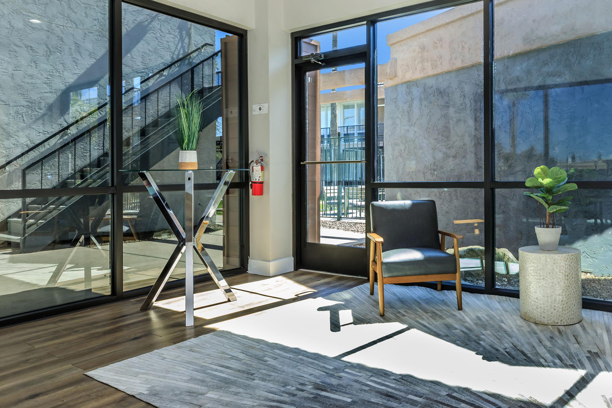
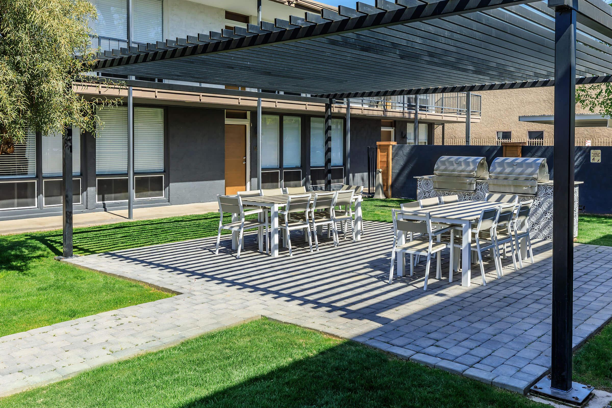
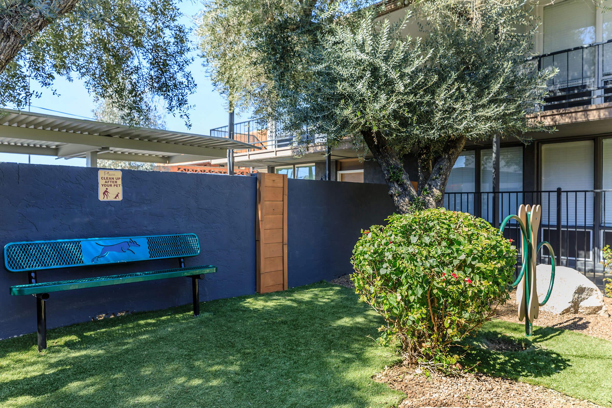
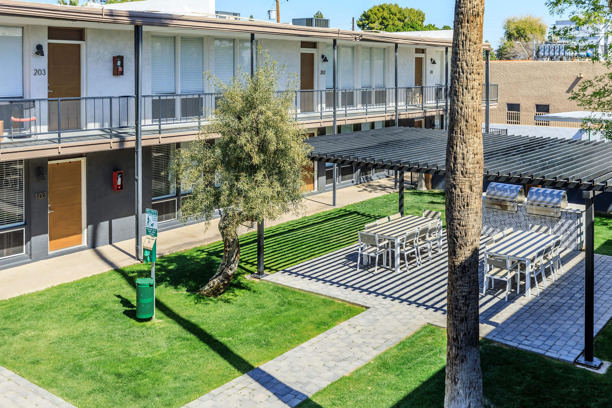
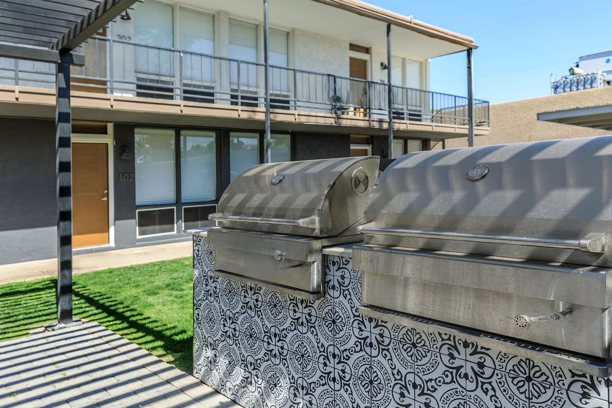
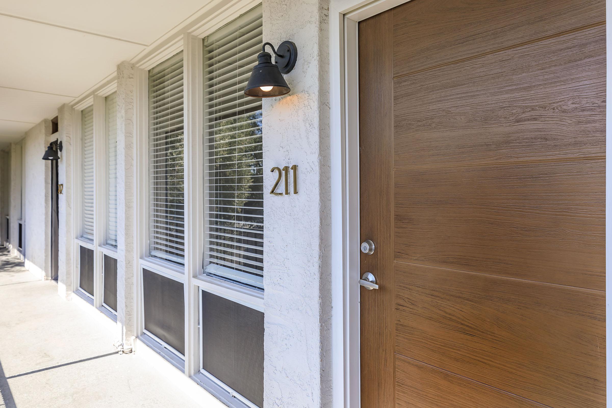
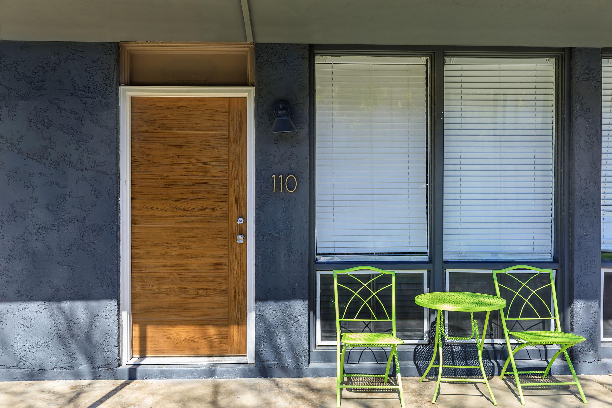
1 Bed 1 Bath





2 Bed 2 Bath









Neighborhood
Points of Interest
Northern Edge Apartments
Located 2339 W Northern Ave Phoenix, AZ 85021Amusement Park
Bank
Bar/Lounge
Cafes, Restaurants & Bars
Elementary School
Fitness Center
Golf Course
Grocery Store
High School
Hospital
Mass Transit
Middle School
Park
Post Office
Preschool
Restaurant
Shopping
University
Yoga/Pilates
Contact Us
Come in
and say hi
2339 W Northern Ave
Phoenix,
AZ
85021
Phone Number:
602-368-4824
TTY: 711
Office Hours
Monday, Wednesday and Friday: 1:00 PM to 5:30 PM. Tuesday, Thursday: 9:00 AM to 12:30 PM. Saturday and Sunday: Closed.